Coddington Building | Interiors
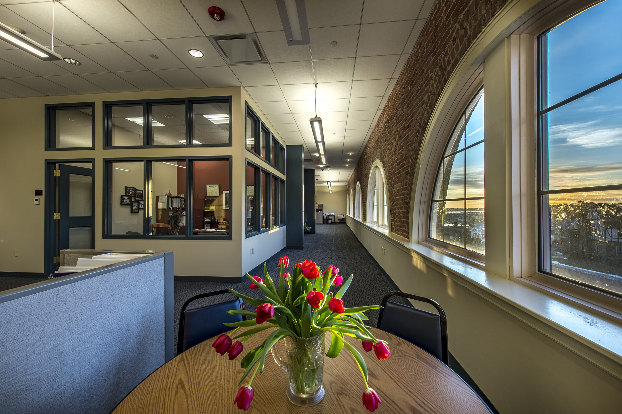
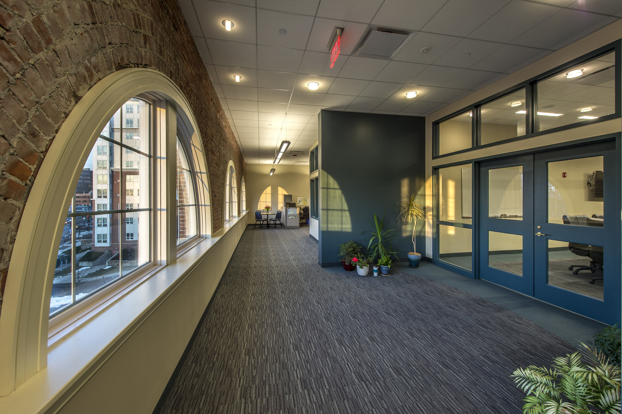
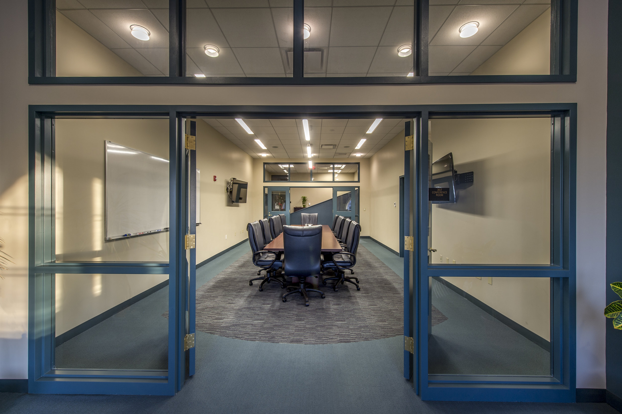
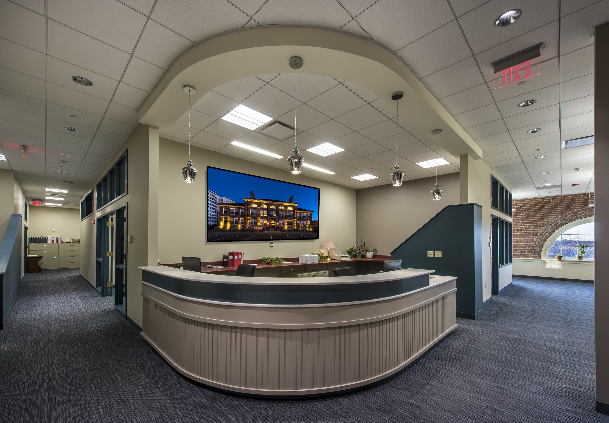
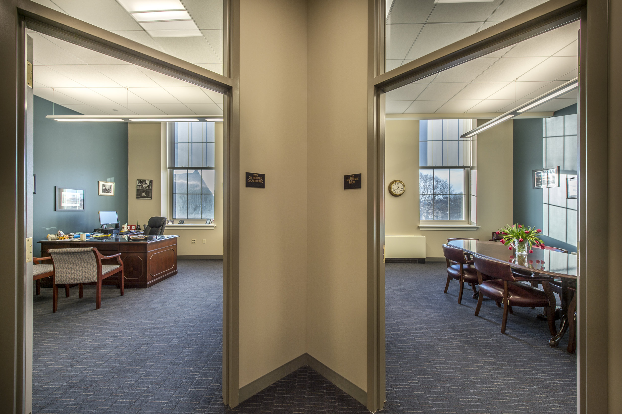
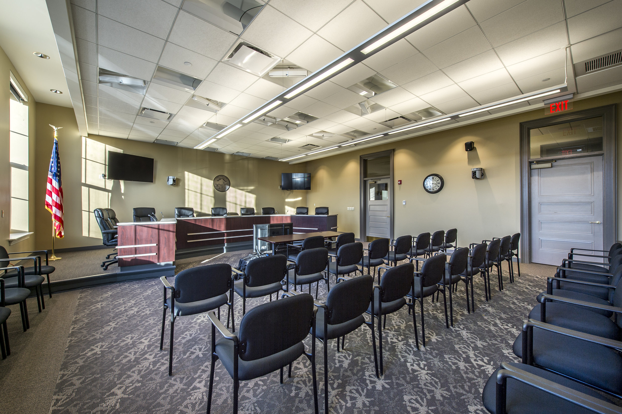
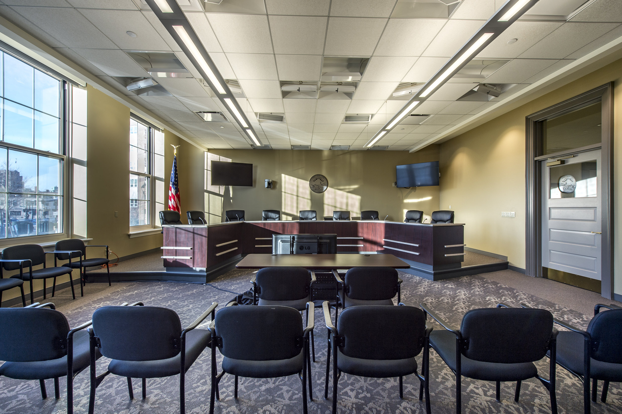
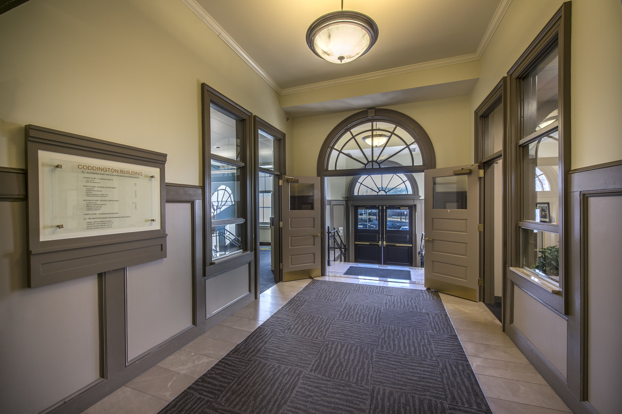
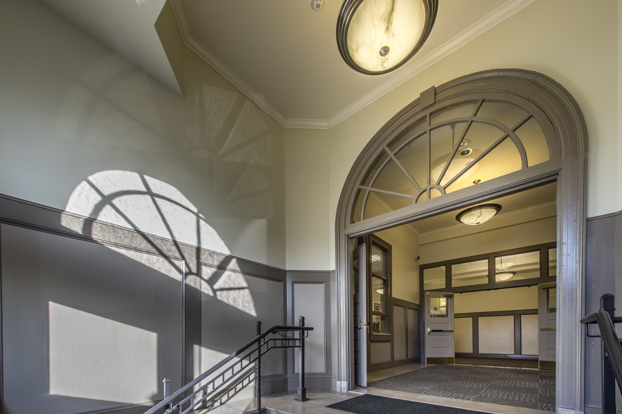
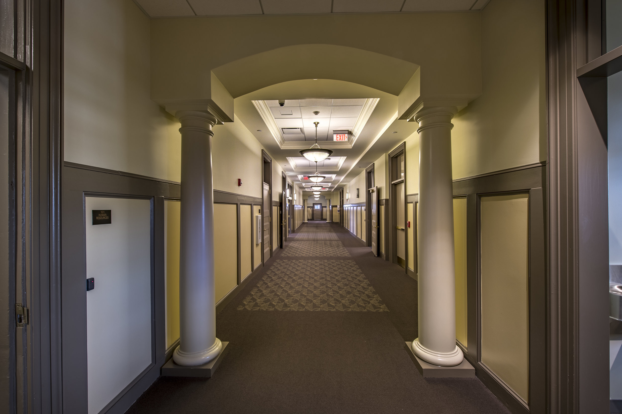
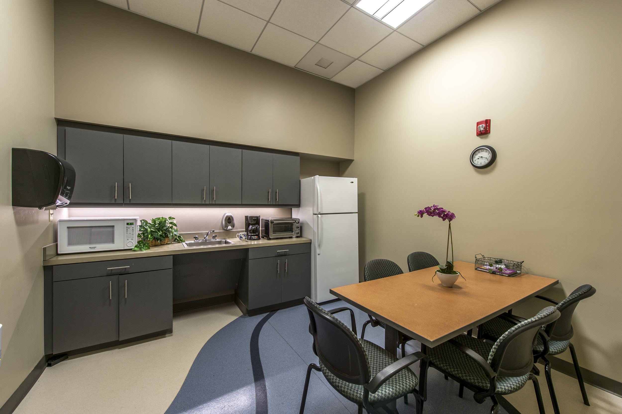
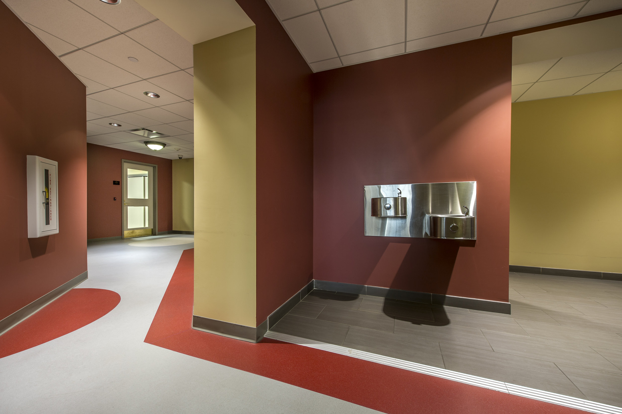
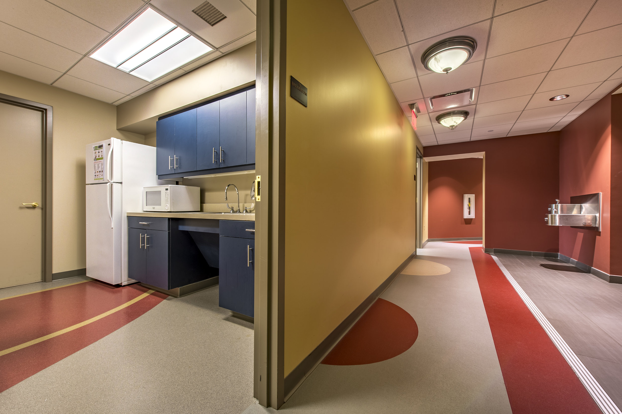
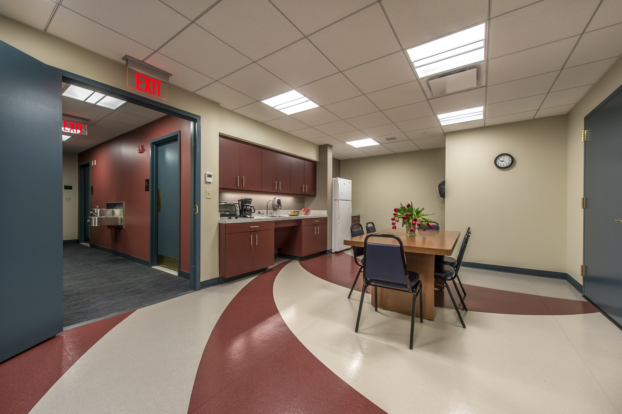
Client | City of Quincy
Project Location | Quincy, MA
Project Size | 40,000 s.f.
Date of Completion | 2014
Budget | $10.5 million
The Challenge: It was considered important to maintain a sensitivity to the period elements in the public spaces. New details from handrails to signage to lighting were carefully designed to compliment the character of the building.
Project Scope:
Working with the Quincy Historic District Commission, Wessling Architects provided new site improvements. The building was updated for code compliance and installation of current building systems and technology.
Interior spaces were renovated to accommodate a number of City of Quincy Department offices.
The original wainscot, existing doors and transom lights were restored or replicated in the public spaces.
The 1st floor corridor is defined by columns joined by arched soffits at each end.
Pendant light fixtures of faux alabaster and antique brass were hung from carefully designed coffered ceilings that are mirrored by the carpet pattern below.
Custom millwork included a curved reception desk and a large committee room desk with accompanying table and podium.
Interior office spaces were given a more contemporary look through use of color, finishes and LED light fixtures.
Photography © Gregg Shupe 2018 | Shupe Studios