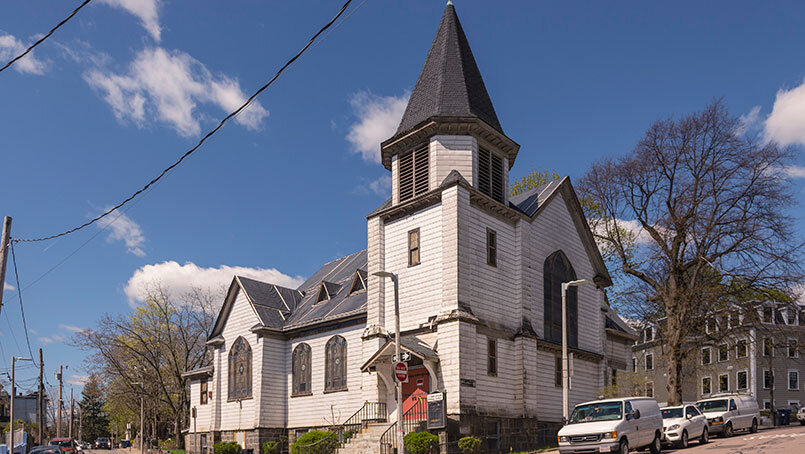Originally published on Historic Boston Incorporated.
HBI asked Scott Winkler, an envelope consultant from Wessling Architects to summarize his assessment of 50 Cedar Street as HBI prepares its preservation. Read below to see Scott’s report on the state of the building and some of its required repairs…
Wessling Architects, in conjunction with Hacin + Associates, recently completed an evaluation of the historic exterior at the St. James African Orthodox Church in Roxbury. The goal of the evaluation was to document the conditions of the existing exterior construction, determine what historic materials remain, and consider options for the restoration of the building exterior. What we discovered was a building with great historic character and an abundance of original architectural fabric that is ready for a major restoration project.
The building sits on a sloping corner lot, and the change in elevation is accommodated by the coursed ashlar granite foundation wall which supports the wood framed building above. The granite stones remain in good condition, but the mortar that holds them together has not fared as well. The visible mortar at the surface is cracking and falling out of the joints. Behind this we find two very different conditions. Many of the joints retain sound original mortar while other joints have voids with missing mortar. Further exploration with a micro-inspection probe camera revealed deep recesses and voids that go back several inches into the stone wall. These areas will need to be partially rebuilt and substantially repointed to provide long term stability to the walls.
The wood framed walls that sit on this stone foundation are clad with a fiber-cement siding popular in the 1950’ and 1960’s to cover over older painted siding materials. This siding is damaged and missing in several locations, and underneath we find a much older cedar shingle siding that is the original exterior cladding of the building. The shingles are stained a dark brown, and this physical evidence along with early photographic evidence indicates this was the original color of the building. This is a stark contrast to the currently exposed off-white color of the fiber-cement siding. Although unprotected areas of cedar shingles are in poor condition, our investigations lead us to believe that the original shingles may still be in good condition where they remain protected under the newer siding. The hope is that this later material can be carefully removed and the original single siding restored to return the building to its original appearance.
Windows throughout the building are original wood set in wood frames. Smaller windows are all double-hung with the first floor containing original stained glass panels. One of the main architectural features of the building are the nine monumental tudor arch windows into the sanctuary. These windows are constructed of highly decorative wood frames that each support three large stained-glass panels. There is very little paint remaining on the exterior of the sash and frames, and the wood is very weathered, but the wood remains largely intact, with almost no wood rot. All of these windows are fully restorable at this time.
The biggest area of concern on the exterior of the building are the steep sloping roofs which have experienced severe failure. Currently, most of the roof areas are covered with a temporary rubber membrane to prevent further water damage. Previous water infiltration has caused interior damage including a section of rotted roof, wall and floor framing. We were able to take a closer look at the makeup of the roof system in a few locations and were surprised by what we found. The top roof (well over 40 years old) is an asphalt shingle roof which was installed over an older asphalt shingle roof. Below all of this, however, is the original cedar shingle roof. Finding and documenting this original roof system confirms previous suspicions about what the original roof may have been. It also gives us the information we need to design a historically appropriate replacement roof system as we work to restore the exterior of this important historic building.
Scott Winkler is an Associate at Wessling Architects with over twenty years of experience in architectural practice, his work has centered around complex renovations and the adaptive reuse of existing buildings. Scott also has extensive experience working with historic structures including many National Register listed properties. Winner of the 2018 Paul & Niki Tsongas Award from Preservation Massachusetts for his work in preservation of historic properties around New England. Scott’s work has involved meeting local, state, and federal preservation guidelines by following the Secretary of the Interior’s Standards for Historic Preservation as well as local preservation ordinances. Scott will be working on the 50 Cedar Street Church project as an envelope consultant.
Founded in 1992, Stephen J. Wessling Architects, Inc. has grown into a full service, multidisciplinary firm with a broad level of experience in Architectural & Interior Design, Building Envelope, Historic Restoration and Professional Services.



